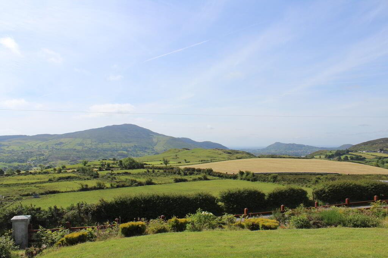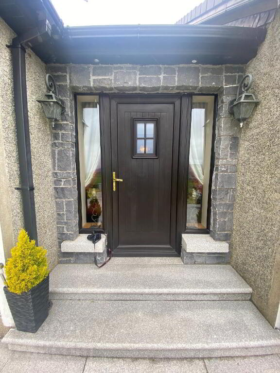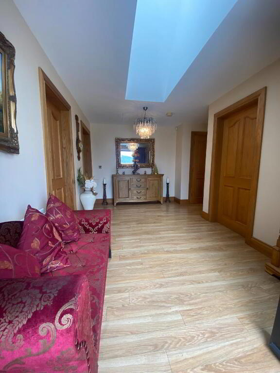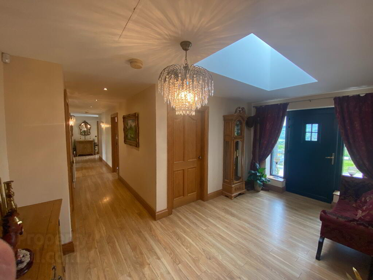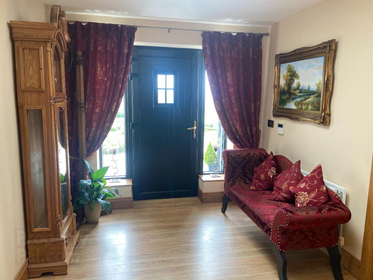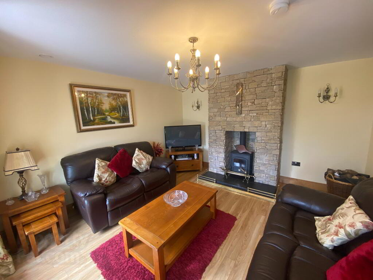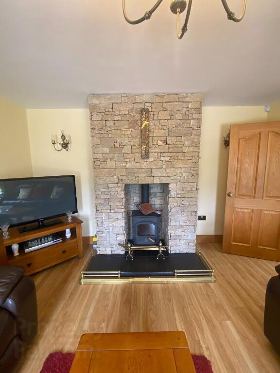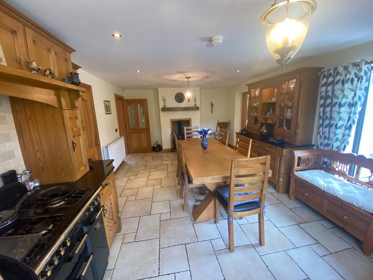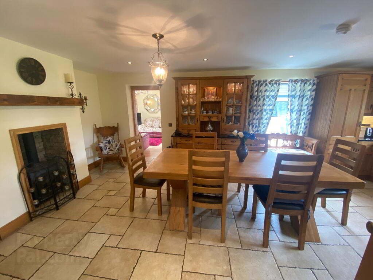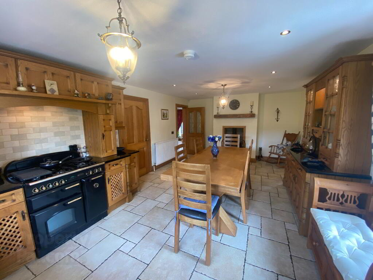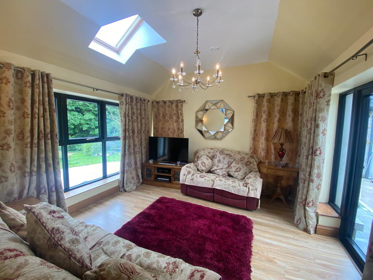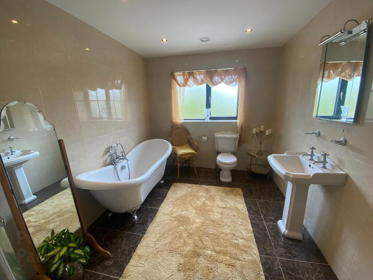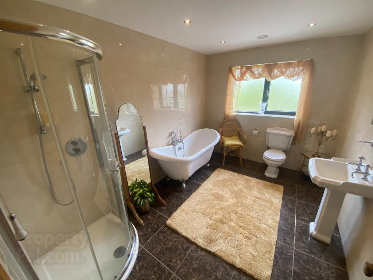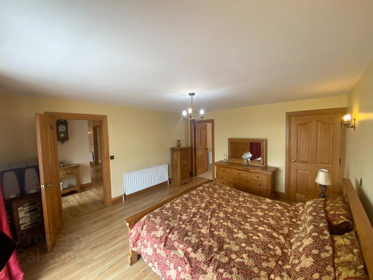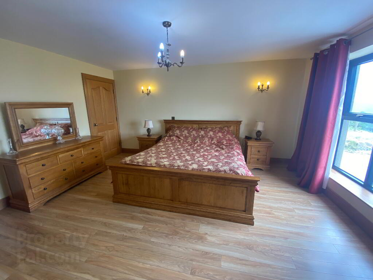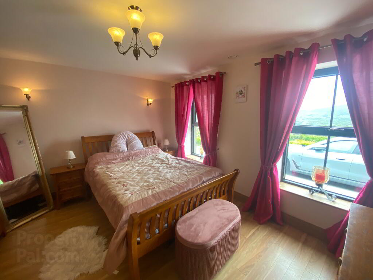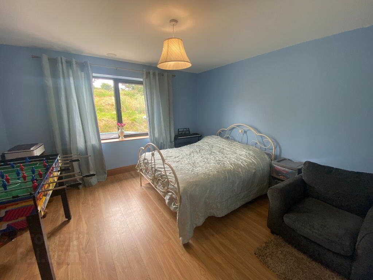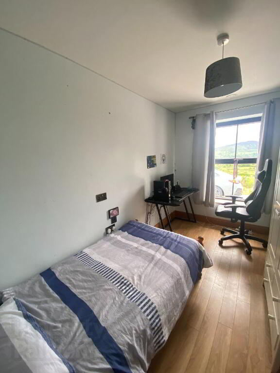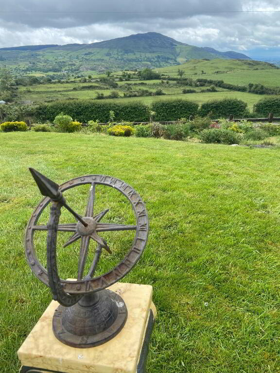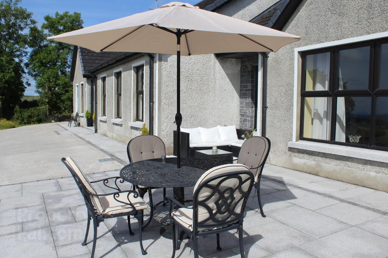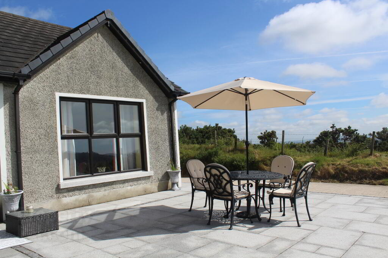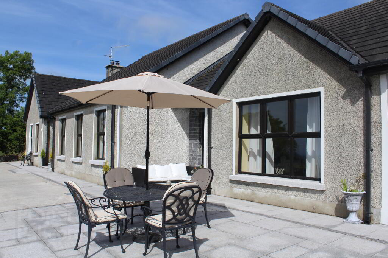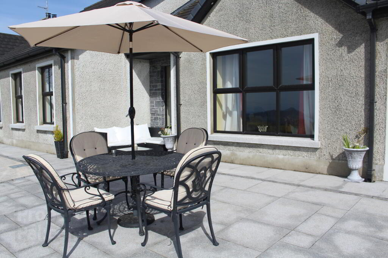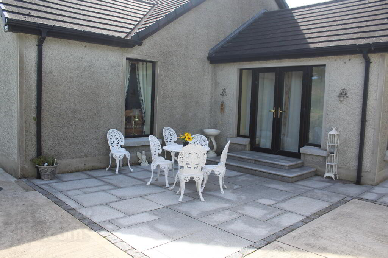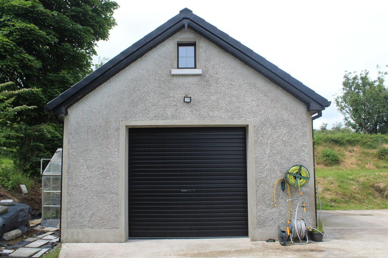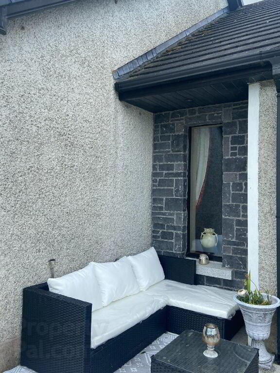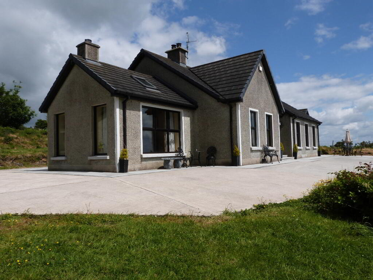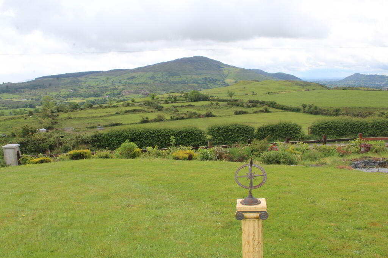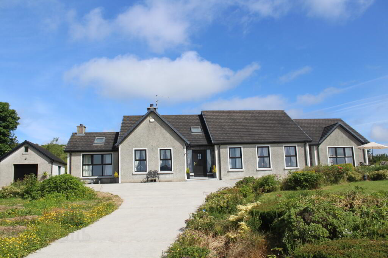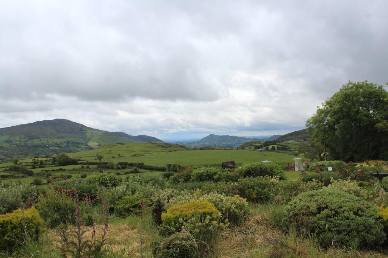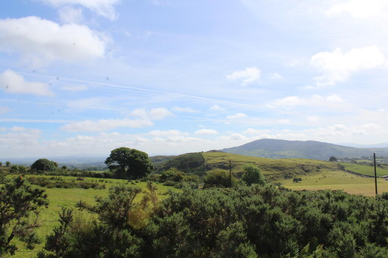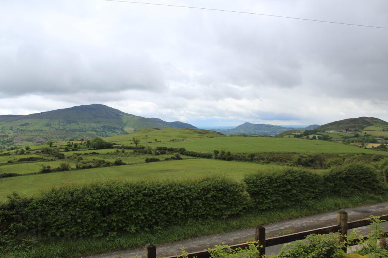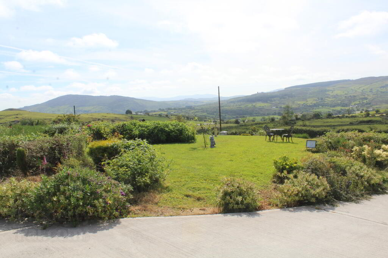
19a Duburren Road, Lislea, Newry, BT35 9UR
4 Bed Detached Bungalow For Sale
SOLD
Print additional images & map (disable to save ink)
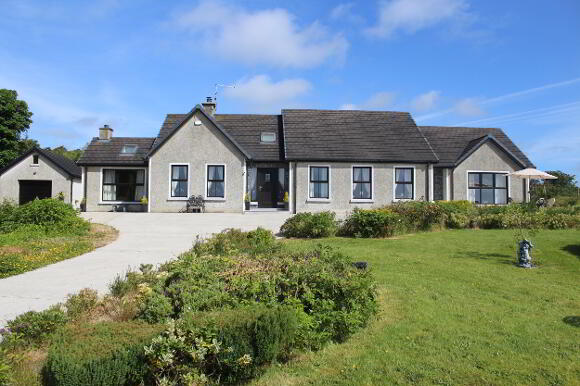
Telephone:
028 3085 0116View Online:
www.ronanfitzpatrick.com/952352Key Information
| Address | 19a Duburren Road, Lislea, Newry, BT35 9UR |
|---|---|
| Style | Detached Bungalow |
| Bedrooms | 4 |
| Receptions | 2 |
| Bathrooms | 3 |
| Heating | Oil |
| EPC Rating | C77/C77 |
| Status | Sold |
Additional Information
**NEWLY RE-LISTED**
Built in 2012 this most attractive and charming detached residence offers the perfect blend of modern comfort in a peaceful rural setting. The sale presents a wonderful opportunity to acquire a beautiful family home in the heart of the countryside. This charming property offers well proportioned family accommodation extending to 2,300 Sq ft (approx) which is lovingly presented and requires little or no additional expenditure. The residence is set on a 0.6 acre elevated site with surrounding mountainous views situated off the Duburren Road, close to the Barr Road. This is a popular residential area of Camlough, approximately seven miles from Newry City centre.
FEATURES
Charming Detached Bungalow
4 Bedrooms
Master Bedroom En-suite
Detached Garage (with stairs and store above)
Stunning Panoramic Views
Excellent Presentation
Heat Recovery Ventilation System
Private Site
Tranquil Location
Attic Trusses (Potential for future roof space conversion)
Security Alarm System
Entrance Hallway. Bright spacious hallway, with a stream of natural light. Timber floor. 1 Double radiator. 1 single radiator.
Lounge: 4.10m x 4.00m Feature stone built fireplace, stove. 1 Double radiator.
Kitchen: 6.82m x 3.95m. Range of high and low level oak units, including dresser, granite work tops. ‘Range Master’ oven & 5-ring gas hob. Hanging lantern lights and under unit lights, recessed spot lights. Tiled floor. Sink unit. Integrated fridge/freezer and dishwasher. Fireplace with Stove.
Sun Room: 3.84m x 3.75m. Pitched ceiling with velux window. Timber flooring. Double doors to rear patio.
Utility Room: 2.88m x 2.42m Fitted units and sink unit. Tiled floor. Plumbed for washing machine. 1 double radiator.
Toilet: 2.60m x 0.89m Low flush wc, pedestal wash hand basin. 1 single radiator.
Bathroom: 3.63m x 2.56m White suite comprising traditional style free standing Bath, low flush wc, pedestal wash hand basin, Shower cubicle with thermostatic shower. Tiled walls and Tiled floor. Single radiator/heated towel rail. Recessed spot lights.
Bedroom 1: 3.65m x 2.25m. 1 Single radiator. Wooden floor.
Bedroom 2: 4.06m x 3.64m Double radiator. Wooden floor.
Bedroom 3: 3.78m x 3.65m Double radiator. Wooden floor.
Bedroom 4: 4.63m x 4.04m Wooden floor. 1 Double radiator. Walk-in wardrobe, fitted shelving and rails.
En-Suite: 2.02m x 1.96m White suite comprising pedestal wash hand basin, low flush wc, Shower cubicle with thermostatic shower. Recessed spot lights, mirror light. 1 single radiator and heated towel rail.
Outside: Private driveway, ample parking spaces. Front and rear gardens with range of shrubs and a natural rockery. Patio areas, ideal for outdoor entertaining and Al fresco dining whilst enjoying the panoramic views of Slieve Gullion, Camlough Mountain, Cooley Mountains, towards Dundalk Bay, and Dublin/Wicklow mountains.
-
Ronan Fitzpatrick Chartered Surveyors & Estate Agents

028 3085 0116

