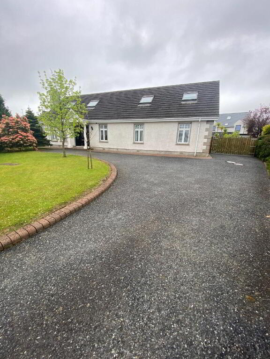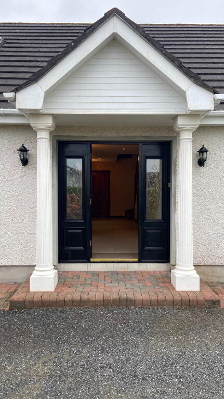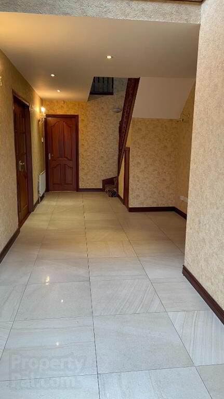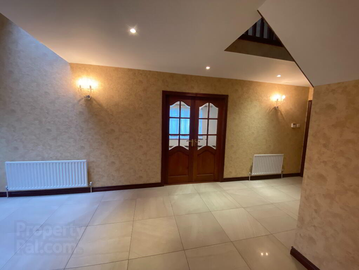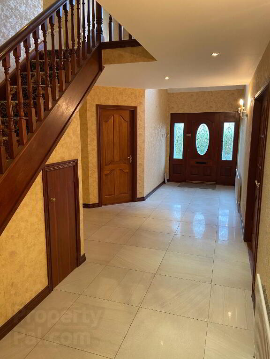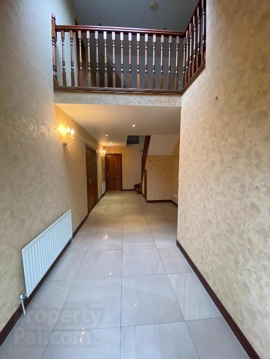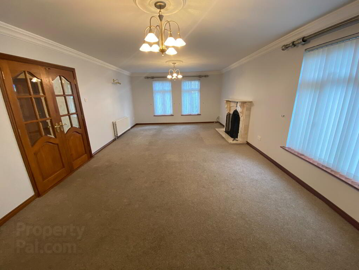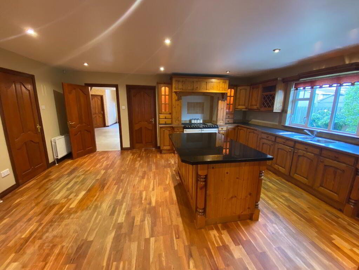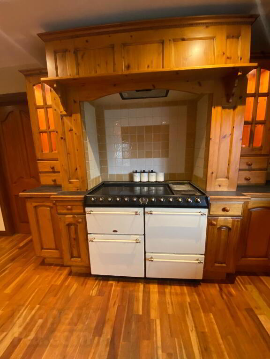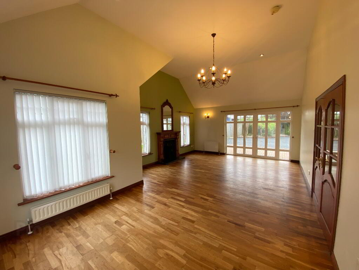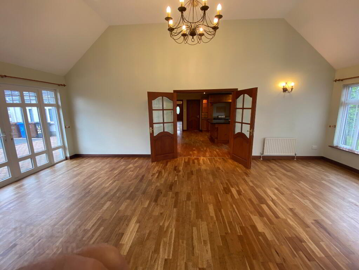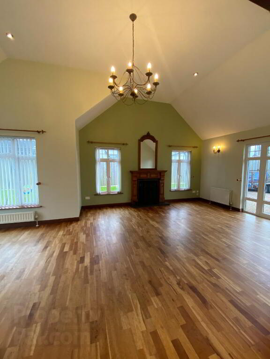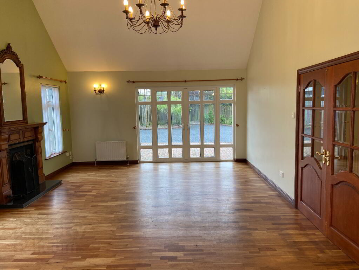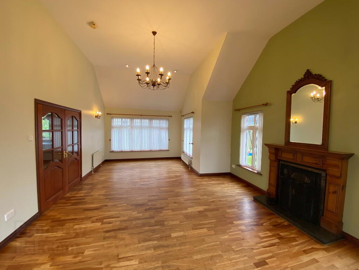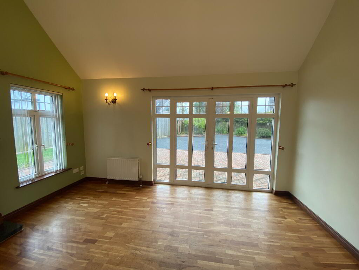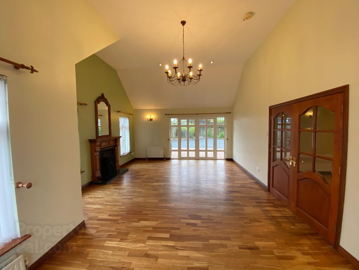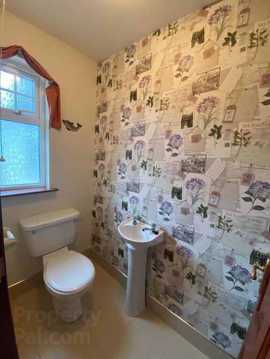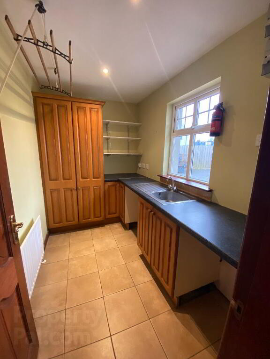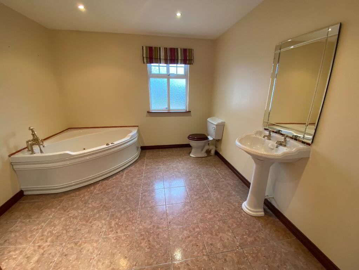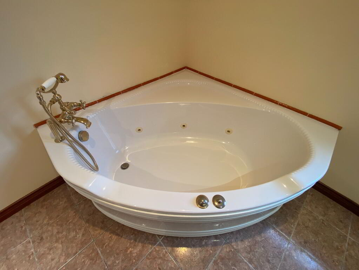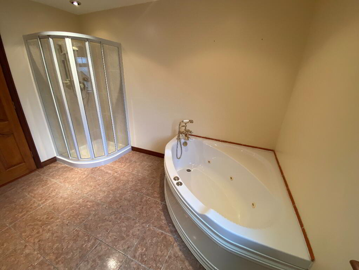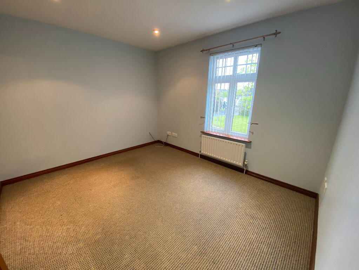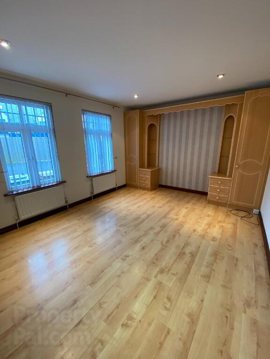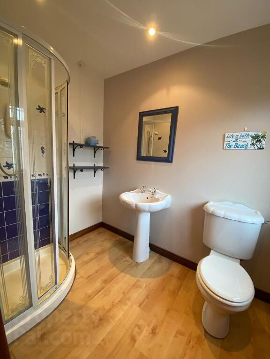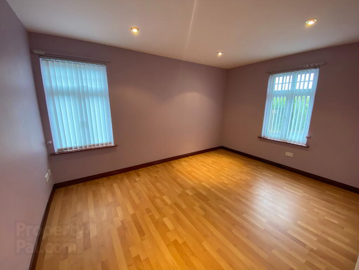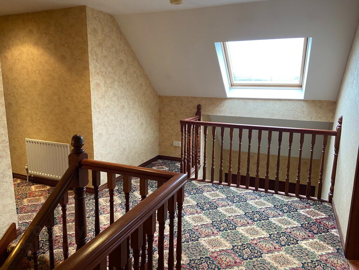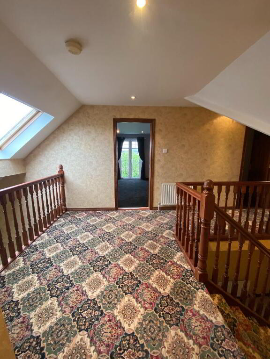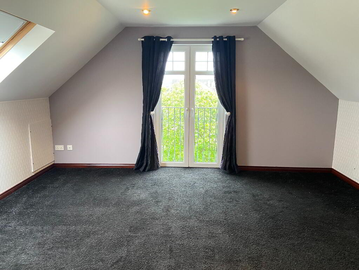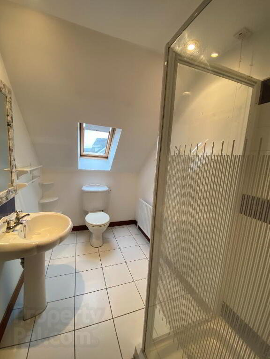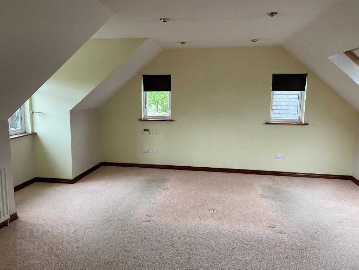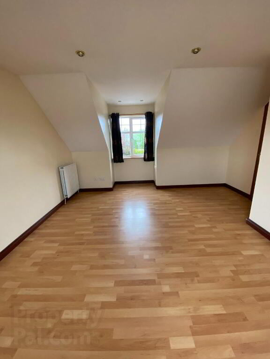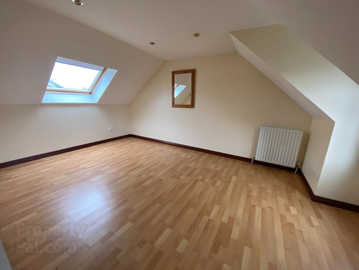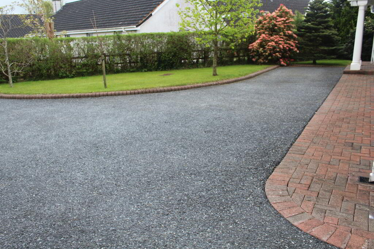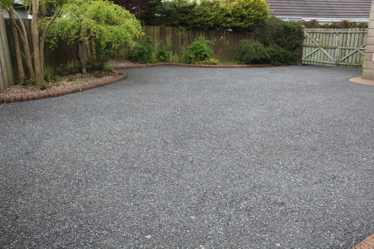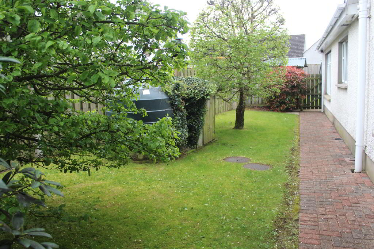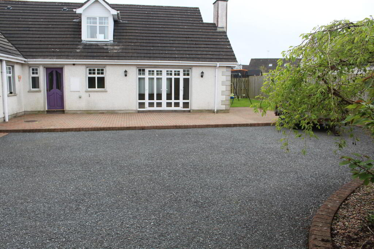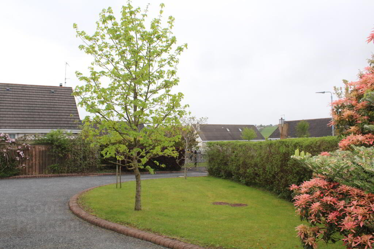
3 Kilglen Drive, Meigh, Newry, BT35 8JW
6 Bed Detached Chalet Bungalow For Sale
SOLD
Print additional images & map (disable to save ink)
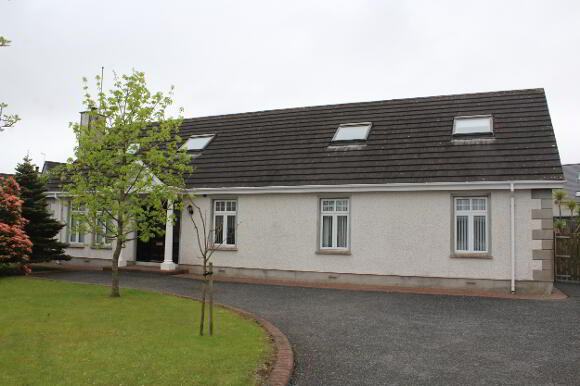
Telephone:
028 3085 0116View Online:
www.ronanfitzpatrick.com/945116Key Information
| Address | 3 Kilglen Drive, Meigh, Newry, BT35 8JW |
|---|---|
| Style | Detached Chalet Bungalow |
| Bedrooms | 6 |
| Receptions | 3 |
| Bathrooms | 4 |
| Heating | Oil |
| Status | Sold |
Additional Information
This sale presents a wonderful opportunity to acquire a beautiful family home in the heart of Meigh village. This charming property offers deceptively spacious accommodation, and one of its many appealing features is a large family room, ideal for entertaining family and friends. The property is lovingly presented and requires little or no additional expenditure.
GROUND FLOOR: Entrance Hallway. Tiled floor. 3 single radiators.
Lounge: 7.69m x 4.19m Feature marble fireplace, open fire. 1 Double radiator, 1 single radiator.
Kitchen: 5.73m x 5.18m. Range of high and low level units, ‘Belling’ cooker. Centre Island with Granite work top. Tiled floor. 1 ½ bowl sink unit. Integrated fridge and dishwasher. Integrated freezer. Double doors leading to:
Family Room: 7.63m x 4.70m (@ maximum point). Double height vaulted ceiling. Timber flooring. Pine Fireplace with open fire, granite tiled hearth. Double doors to side patio. 2 Double radiators, 1 single radiator. Recessed spot lights.
Utility Room: 2.93m x 1.79m Fitted units and shelves. Tiled floor. Single drainer stainless steel sink unit. 1 single radiator.
Toilet: 1.79m x 0.98m Low flush wc, pedestal wash hand basin. Tiled floor. 1 single radiator. Papered wall (on one side).
Home Office/Study: 3.49m x 3.03m Carpet. 1 Single radiator.
Bathroom: 3.37m x 3.13m White suite comprising Jacuzzi Bath, low flush wc, pedestal wash hand basin, Shower cubicle with ‘Mira Excel’ shower. Tiled floor and shower area. Recessed spot lights. 1 Single radiator.
Cloakroom.
Bedroom 1: 3.48m x 3.03m Carpet. Recessed spot lights. 1 Single radiator.
Bedroom 2: 4.58m x 3.37m Fitted wardrobes, laminated floor, 2 single radiators. Recessed spot lights.
En-Suite: 2.37m x 1.58m White suite comprising pedestal wash hand basin, low flush wc, Shower enclosure with ‘Mira Sport’ electric shower. Laminated floor. Recessed spot lights. 1 single radiator.
Bedroom 3: 4.18m x 3.19m Laminated floor. Recessed spot lights. 1 Single radiator.
FIRST FLOOR:
Landing: Mahogany staircase - carpet. Recessed spot lights. Wall lights.
Bedroom 4: 4.69m x 4.20m Double doors with Balcony rail. Carpet. 1 Double radiator. Recessed spot lights. Velux window.
Bedroom 5: 4.67m x 4.55m Carpet. Double radiator. Dressing Room and Ensuite.
En-Suite: 2.85m x 1.68m ‘Mira Sport’ electric shower. Low flush wc. Pedestal wash hand basin. Tiled floor. 1 Single radiator. Velux window. Tiled shower area.
Dressing Room: 4.84m x 1.69m Carpet. Shelving. Velux window.
Hotpress.
Bedroom 6: 5.32m (maximum) x 3.39m Double radiator.Recessed spot lights. Laminated floor. Single radiator.
Shower room: 2.70m x 1.69m Wc and wash hand basin. Separate shower cubicle with ‘Mira Sport’ electric shower, tiled floor.
Store: 2.71m x 1.38m Single radiator. Carpet. Recessed spot lights.
Outside: Private driveway, ample parking spaces. Front, side and rear garden areas. Enclosed yard/play area to rear with large patio area, ideal for outdoor entertaining and Al fresco dining. Brick paviers to footpaths and patio areas. Range of mature trees and shrubs.
-
Ronan Fitzpatrick Chartered Surveyors & Estate Agents

028 3085 0116

