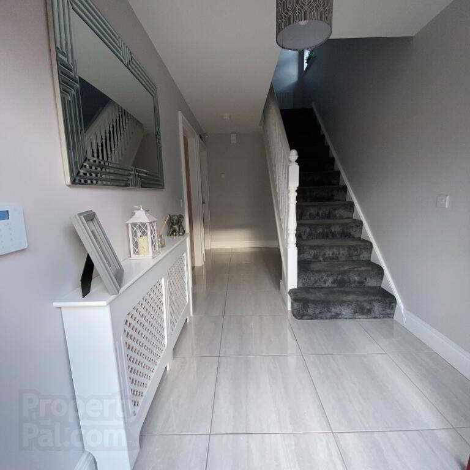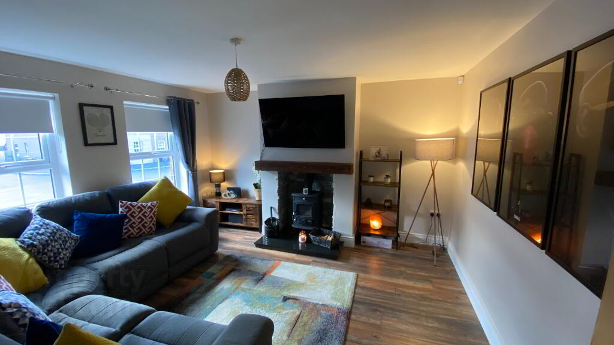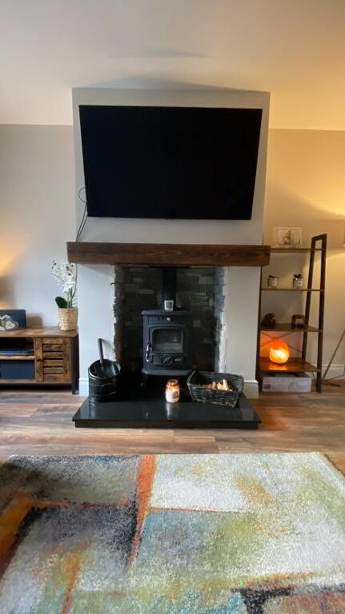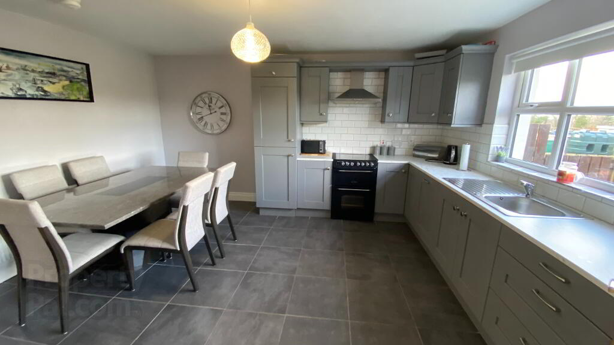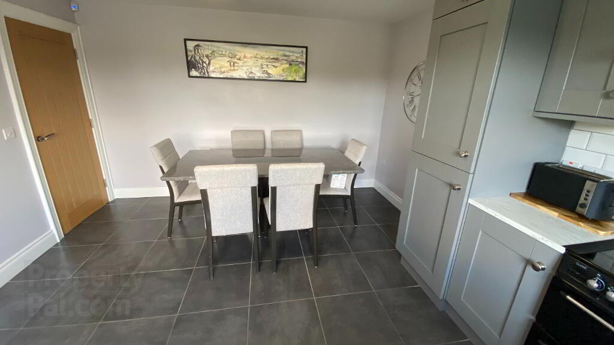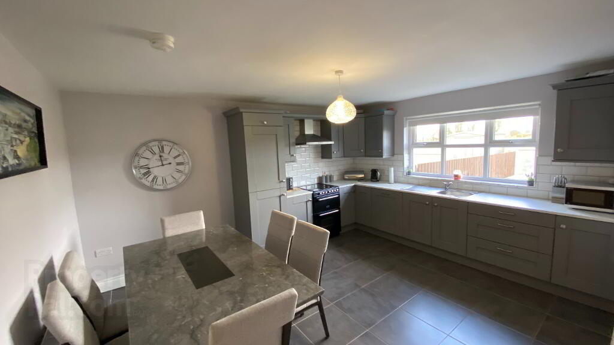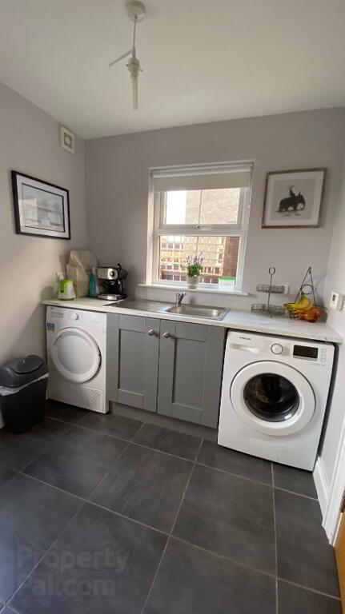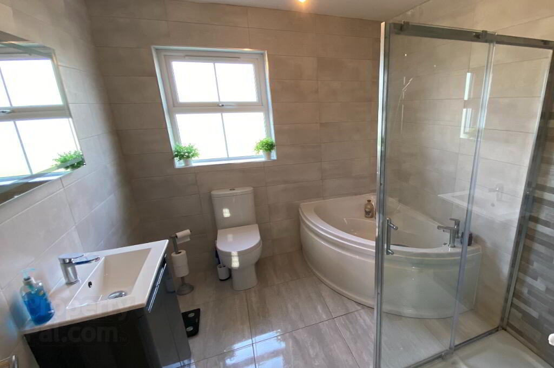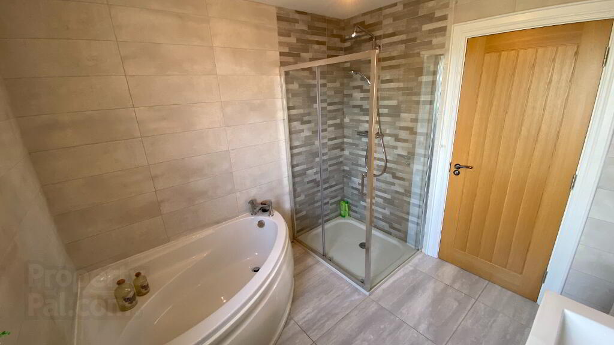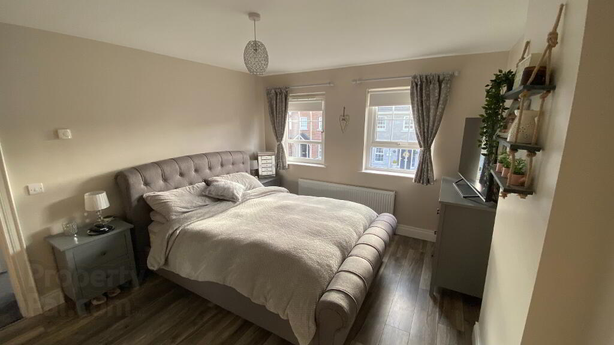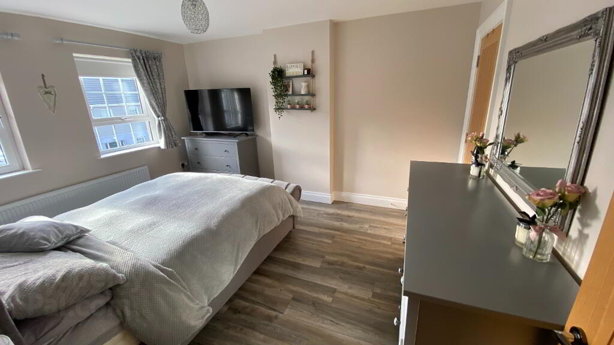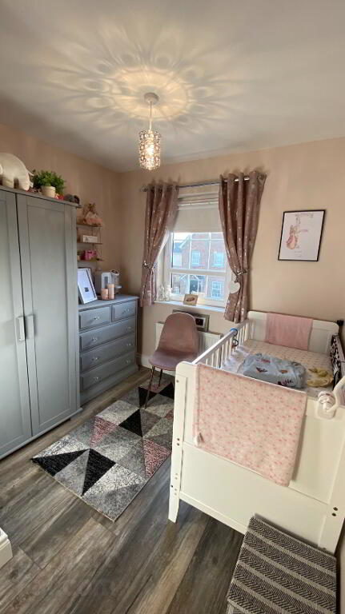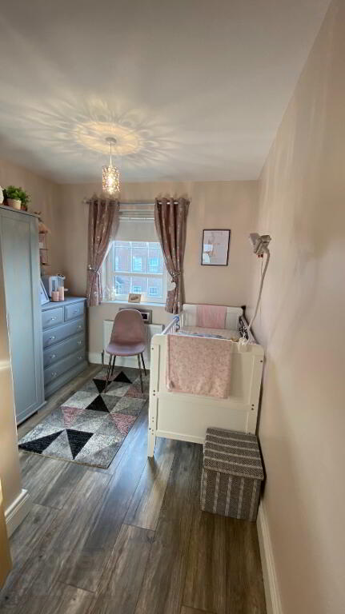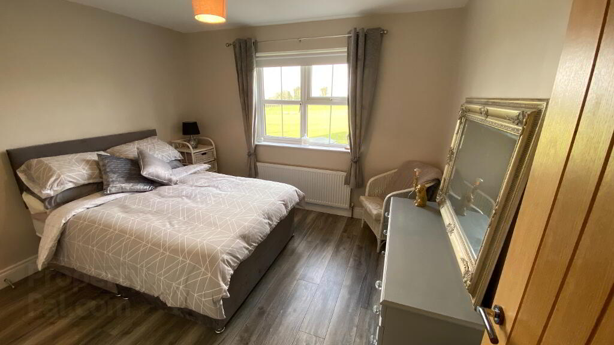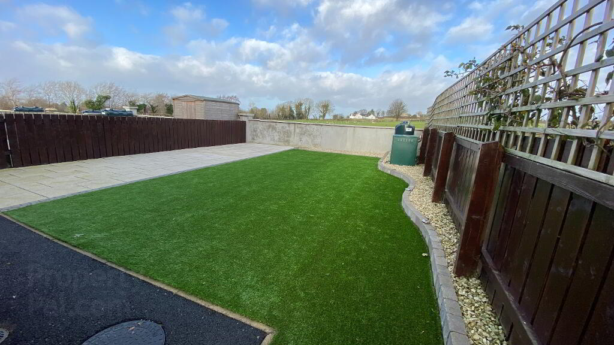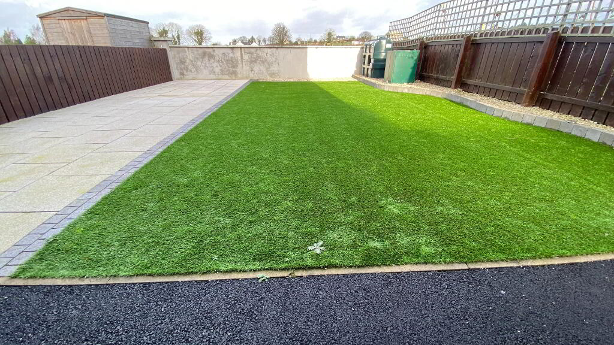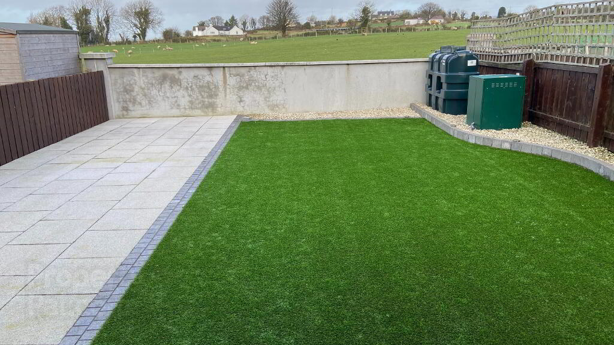
33 Owen Roe Mayobridge, Newry, BT34 2TJ
3 Bed Semi-detached House For Sale
SOLD
Print additional images & map (disable to save ink)
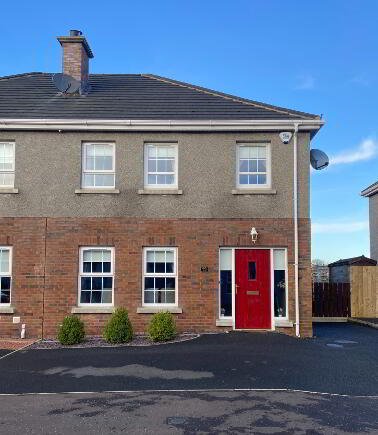
Telephone:
028 3085 0116View Online:
www.ronanfitzpatrick.com/800858Built only four years ago, this modern semi detached home was designed and built to offer exceptional modern living standards with an excellent specification. The property is convenient to numerous village amenities, including creche, primary school, youth club, playing fields, and benefits from excellent bus routes to a range of schools in Warrenpoint and Newry. In brief the accommodation comprises;
Key Information
| Address | 33 Owen Roe Mayobridge, Newry, BT34 2TJ |
|---|---|
| Style | Semi-detached House |
| Bedrooms | 3 |
| Receptions | 1 |
| Bathrooms | 1 |
| Heating | Oil |
| EPC Rating | C79/C79 |
| Status | Sold |
Additional Information
Built only four years ago, this modern semi detached home was designed and built to offer exceptional modern living standards with an excellent specification. The property is convenient to numerous village amenities, including creche, primary school, youth club, playing fields, and benefits from excellent bus routes to a range of schools in Warrenpoint and Newry. In brief the accommodation comprises;
Ground Floor
Entrance Hall: Bright spacious hallway, elegant cross slat painted cabinet radiator cover. Tiled floor.
Lounge: 4.04m x 3.80m Feature wood burning stove, granite hearth and stone inset, timber flooring. Radiator.
Kitchen – 4.48m x 3.80m Range of Modern Kitchen units, providing a versatile and contemporary look. Integrated fridge/freezer. Stainless steel extractor fan. Stainless steel single drainer sink unit. Radiator.
Utility Room: 2.17m x 2.06m. Single drainer stainless steel sink unit. Tiled floor. Radiator.
Toilet: Wc and wash hand basin. Tiled floor. Radiator.
First Floor:
Bedroom 1: (front aspect) 4.06m x 3.43m. Laminated timber flooring, single radiator, built in wardrobe.
Bedroom 2: (front aspect) 3.06m x 2.47m. Laminated timber flooring, single radiator.
Bedroom 3 (rear aspect): 3.43m x 3.98m Laminated timber flooring, single radiator, built in wardrobe.
Luxury Family Bathroom: 2.65m x 2.45m. Modern white suite comprising corner bath, wash hand basin and unit, Wc, shower Quadrant with thermostatic rainfall shower head and smaller lightweight handset, fully tiled floor, and walls.
Outside: Private driveway and ample parking spaces. Good sized enclosed garden to rear. Paved patio area, ideally positioned to provide privacy and outdoor family entertaining. Outside water tap.
Features: Alarm System installed, Security Cameras (3) fitted, Loft ladder for easy access to storage in roof space (partially floored), Oil Fired Central Heating, Pvc double glazed windows.
-
Ronan Fitzpatrick Chartered Surveyors & Estate Agents

028 3085 0116

