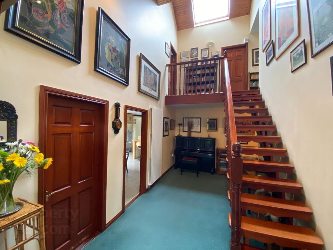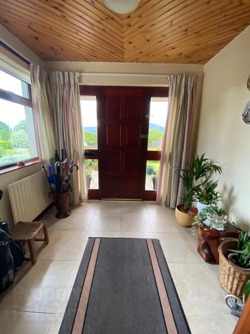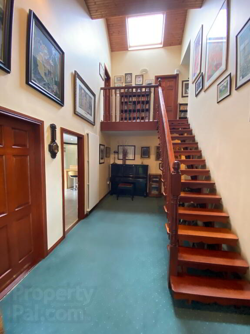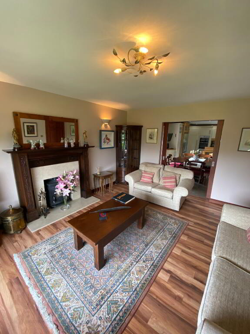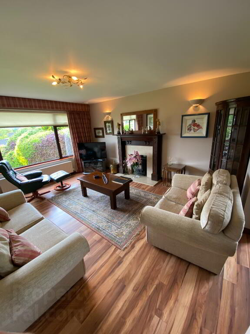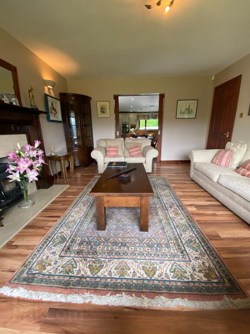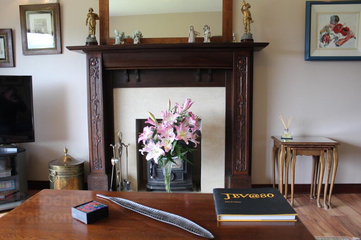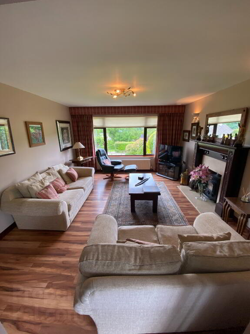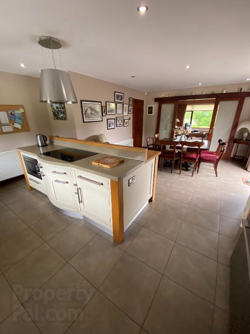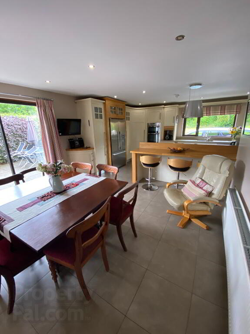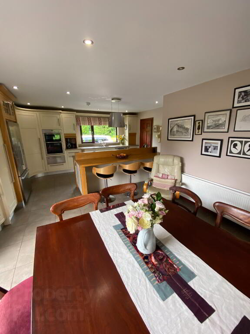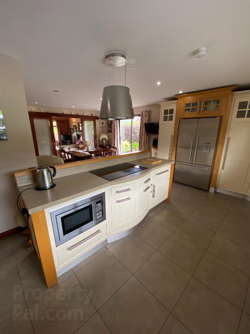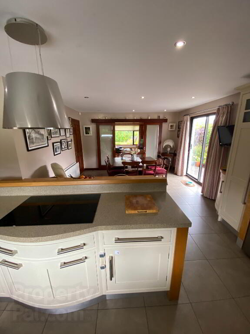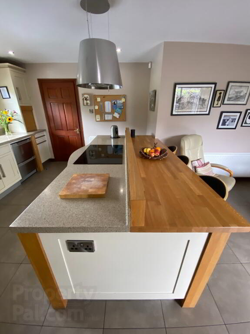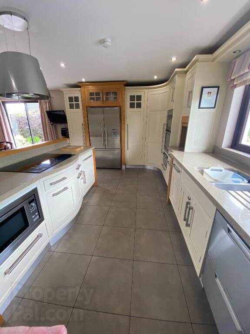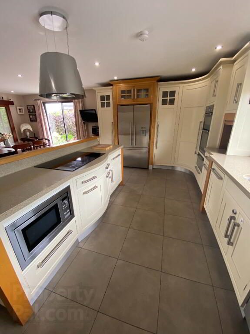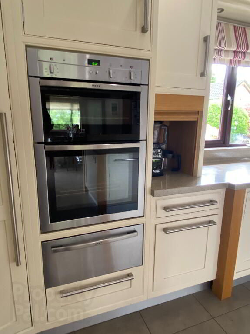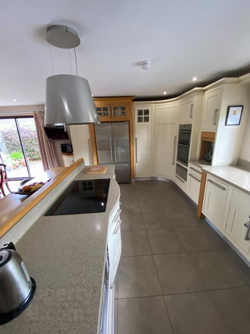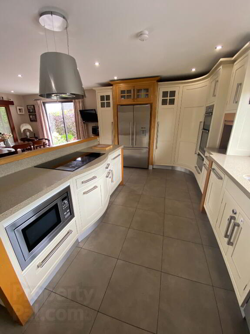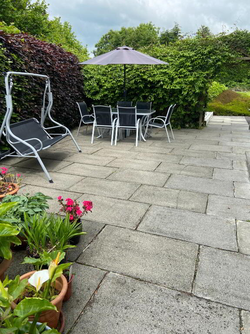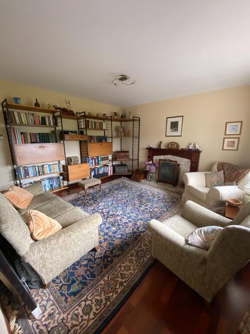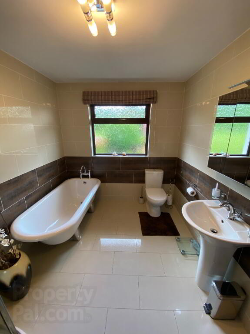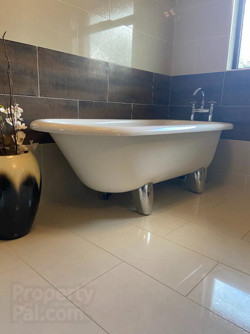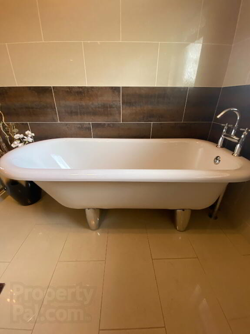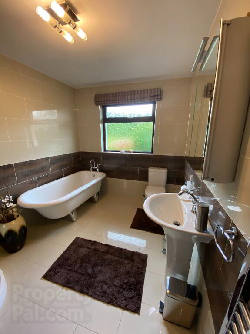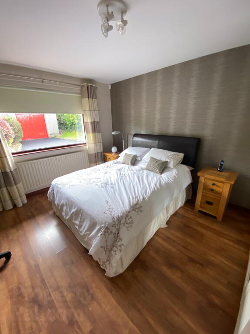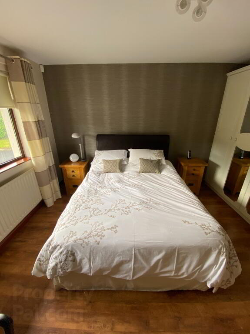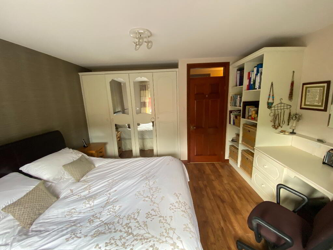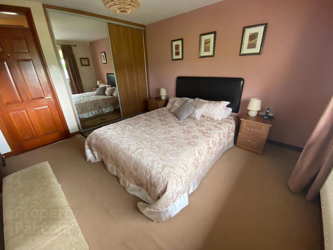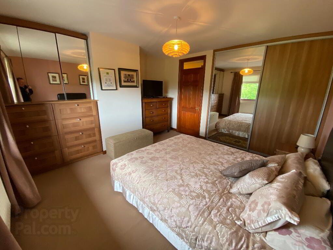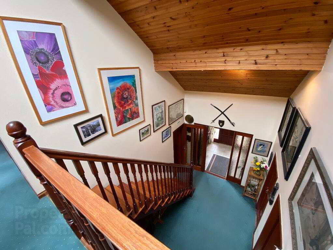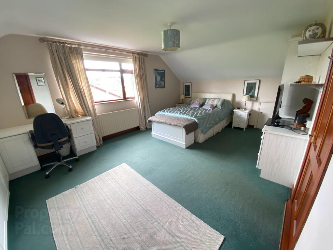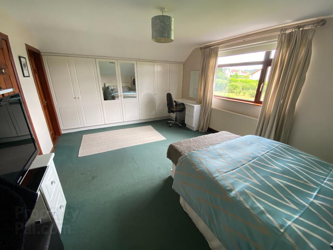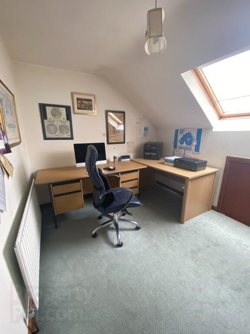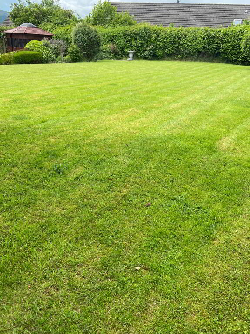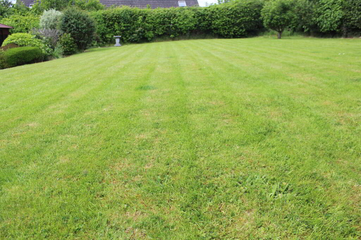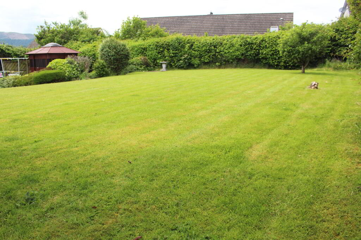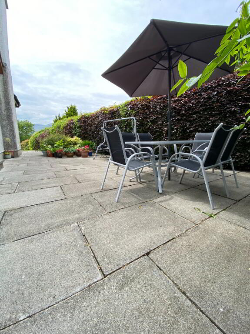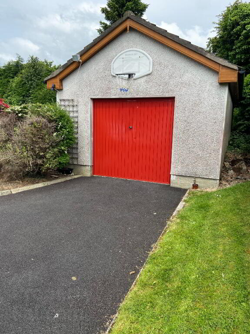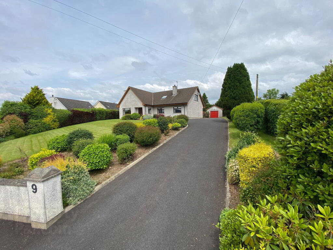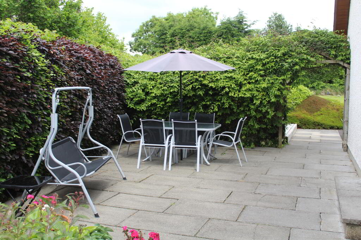
9 Upper Burren Road, Burren, Warrenpoint Newry, BT34 3PT
5 Bed Detached Bungalow For Sale
SOLD
Print additional images & map (disable to save ink)
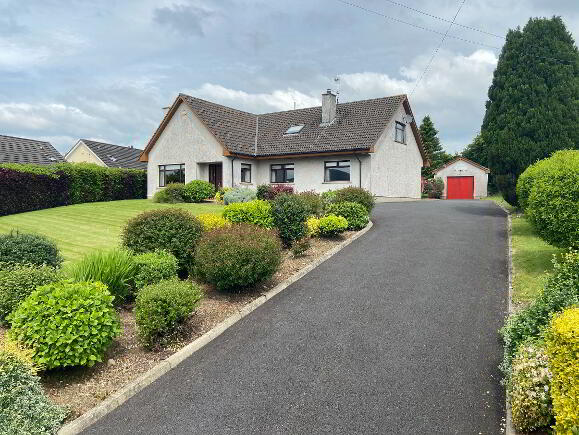
Telephone:
028 3085 0116View Online:
www.ronanfitzpatrick.com/760463A beautiful family home situated on a private elevated site on the prestigious Upper Burren Road. Surrounded by beautiful landscaped gardens, the property boasts well proportioned accommodation throughout. Visitors arrive into a bright double height entance hall, through to a lounge which flows through to casual dining and a modern bespoke kitchen. A quiet family room, utility room, luxury family bathroom and two double bedrooms compliment the downstairs living space. A feature mahogany staircase and wood panelled vaulted ceiling lead to three additional bedrooms, an ensuite shower room and a second family bathroom on the first floor. This truly is a wonderful opportunity to acquire a charming family home in a very sought after residential location and one that we anticipate will attract a host of buyers. An internal viewing is strongly recommended.
Key Information
| Address | 9 Upper Burren Road, Burren, Warrenpoint Newry, BT34 3PT |
|---|---|
| Style | Detached Bungalow |
| Bedrooms | 5 |
| Receptions | 2 |
| Bathrooms | 3 |
| Heating | Oil |
| Status | Sold |
Features
- Charming family home on a private elevated site
- Beautifully landscaped front and rear gardens
- Modern bespoke handcrafted kitchen with range of Neff and Fisher & Paykel appliances
- Dining area with patio doors to paved patio
- 5 Double bedrooms including master with ensuite shower room
- Luxury family Bathroom
- Second family Bathroom upstairs
- UPVC double glazed windows & Oil fired central heating
- Detached Garage
- Security alarm system
Additional Information
A beautiful family home situated on a private elevated site on the prestigious Upper Burren Road. Surrounded by beautiful landscaped gardens, the property boasts well proportioned accommodation throughout. Visitors arrive into a bright double height entance hall, through to a lounge which flows through to casual dining and a modern bespoke kitchen. A quiet family room, utility room, luxury family bathroom and two double bedrooms compliment the downstairs living space. A feature mahogany staircase and wood panelled vaulted ceiling lead to three additional bedrooms, an ensuite shower room and a second family bathroom on the first floor. This truly is a wonderful opportunity to acquire a charming family home in a very sought after residential location and one that we anticipate will attract a host of buyers. An internal viewing is strongly recommended.
Ground Floor:
Entrance Porch: Tiled floor. Single radiator. Timber panelled ceiling.
Entrance Hallway: Carpet, Mahogany staircase, mahogany internal doors, skirting and architraves. Wall mounted double radiator.
Lounge: 4.70m x 3.97m Feature mahogany fireplace, multi fuel stove, granite hearth, wall, and ceiling lights. Double radiator.
Kitchen - Modern Bespoke Kitchen with Dining Area: 7.0m x 4.4m (at widest point).
Ideal for casual dining, which is further enhanced by recessed sliding doors opening to the lounge, thus providing a large open plan living/dining/kitchen space, perfect for family dining and entertaining. Bespoke hand-crafted modern kitchen units (by McGowan Brooks - Killinchy), including a feature centre island, Corian work tops throughout, providing a versatile and contemporary look. Integrated appliances include, Neff double oven, Neff warming drawer, Neff microwave, Fisher & Paykel double drawer dishwasher, Neff 4 ring electric hob, Fisher & Paykel American style fridge-freezer. Concealed ‘housing’ for coffee machine. Filtered Extractor fan above hob. Tiled floor. Recessed spotlights. Double radiator. Patio doors.
Family Room: 3.96m x 3.88m Mahogany fireplace with open fire and back boiler, tiled hearth and tiled inset. Mahogany floor. Single radiator.
Utility Room: 3.30m x 1.79m. Fitted units. Single drainer stainless steel sink unit. Tiled floor.
Store: Tiled floor.
Luxury Family Bathroom: 3.34m x 2.35m. Modern suite comprising free standing bath, Pedestal wash hand basin with mirrored cabinet above, Wc, shower Quadrant with thermostatic shower, wall mounted heated towel rail, fully tiled floor, and walls.
Bedroom 1: 3.93m x 3.42m, Laminated timber flooring, single radiator, fitted wardrobe, fitted shelves and drawers.
Bedroom 2: 3.94m (max) x 3.93 Fitted mirrored slide robes and drawers, single radiator, carpet.
First Floor:
Bedroom 3: 6.0m x 3.98m Double radiator. Carpet.
Bedroom 4: 5.33m x 3.95m Fitted wardrobe and shelving. Double radiator. Carpet
Ensuite: Shower cubicle with Wc, wash hand basin, single radiator, tiled floor.
Bathroom: 2.26m x 1.90m comprising Wc, pedestal wash hand basin, bath, Velux window and timber panelling to walls.
Bedroom 5 (Home office/study): 3.89m x 2.73m
Store: 1.9m x 2.77m Velux window and single radiator.
Outside:
Detached garage. Private driveway and ample parking spaces. Landscaped gardens to front and rear. Paved patio area ideally positioned to provide privacy and outdoor family entertaining. Outside water tap.
-
Ronan Fitzpatrick Chartered Surveyors & Estate Agents

028 3085 0116

