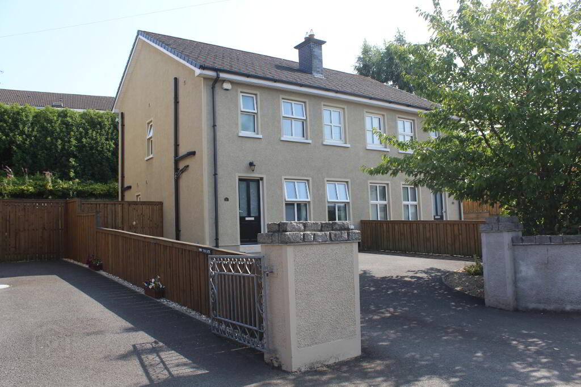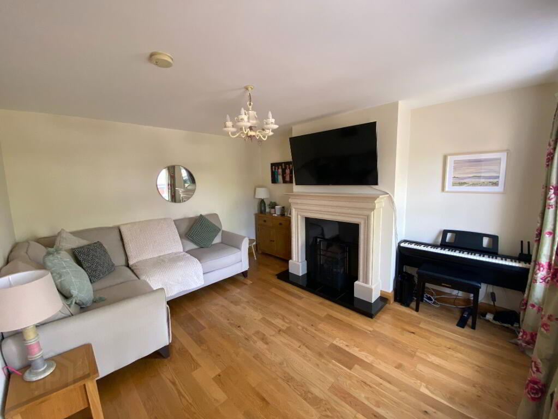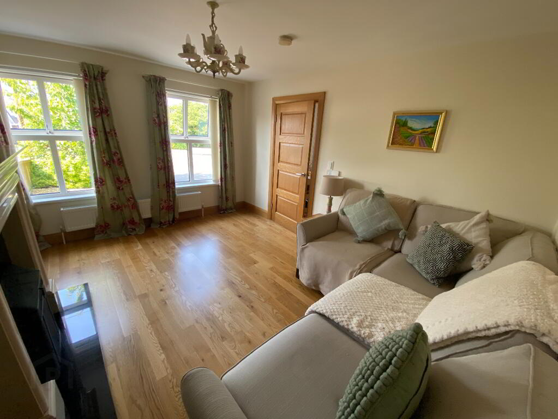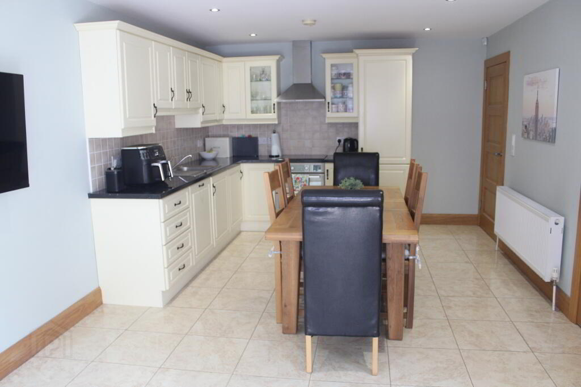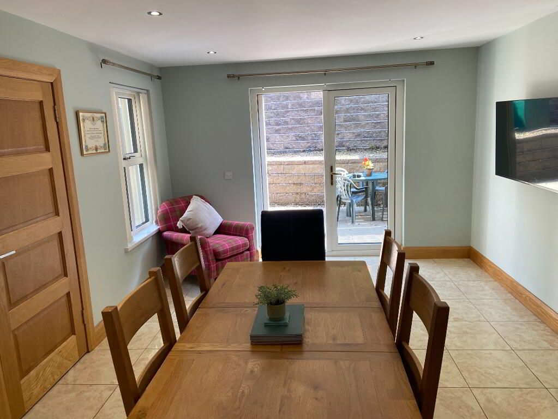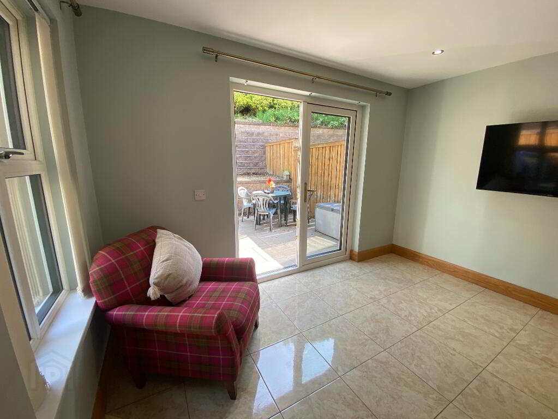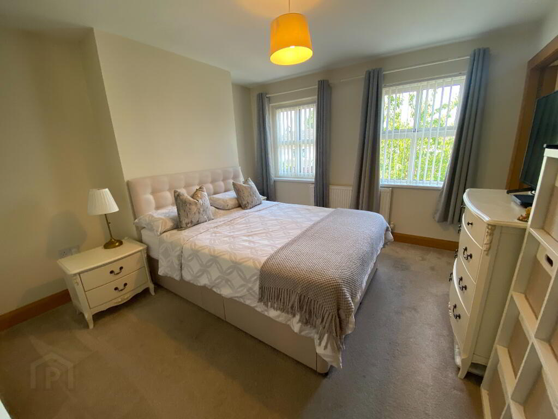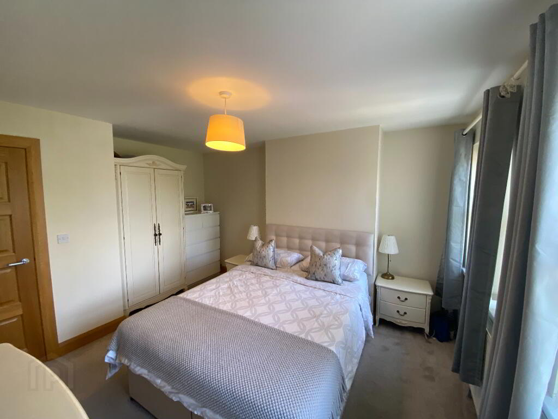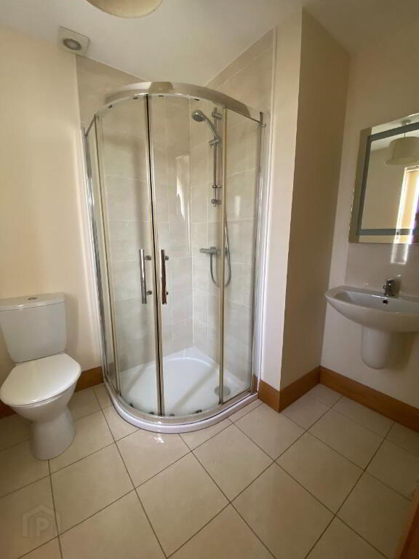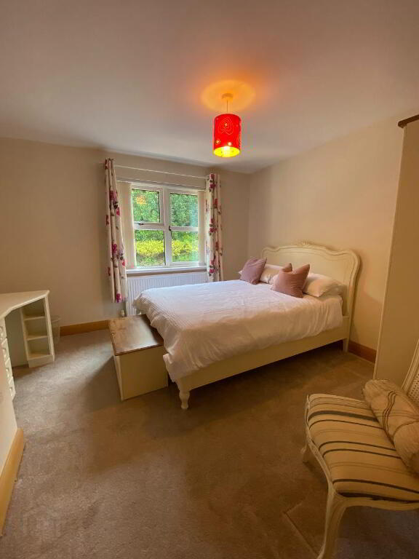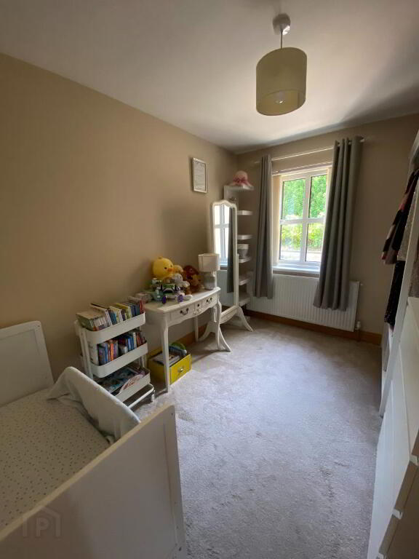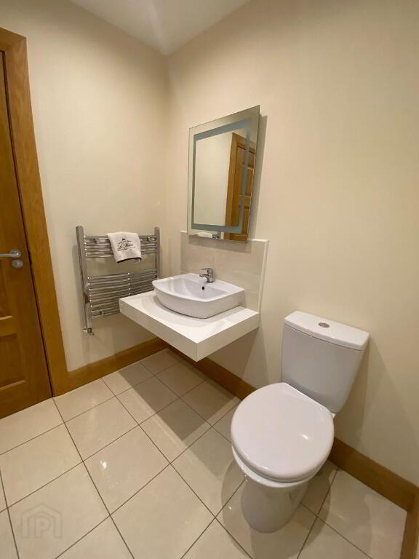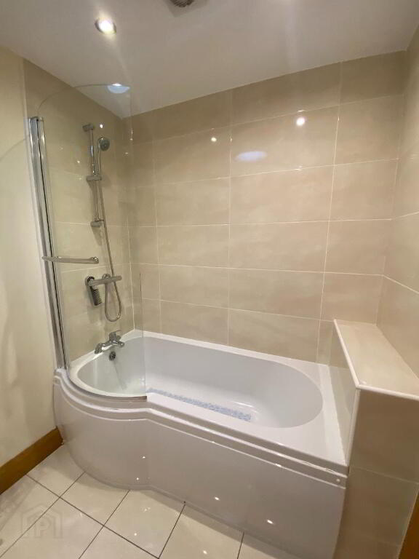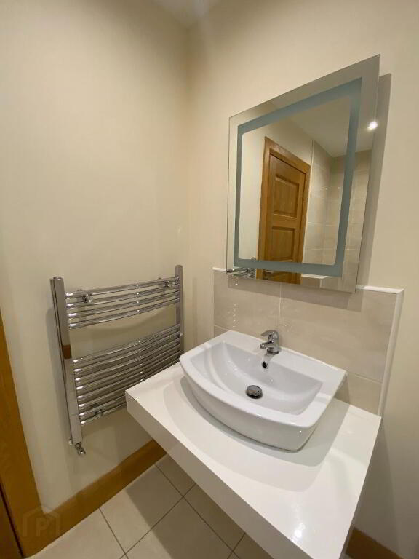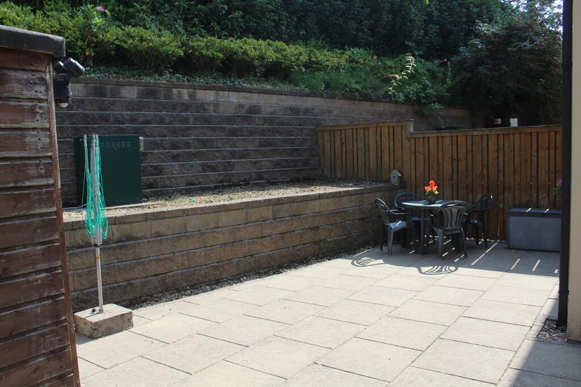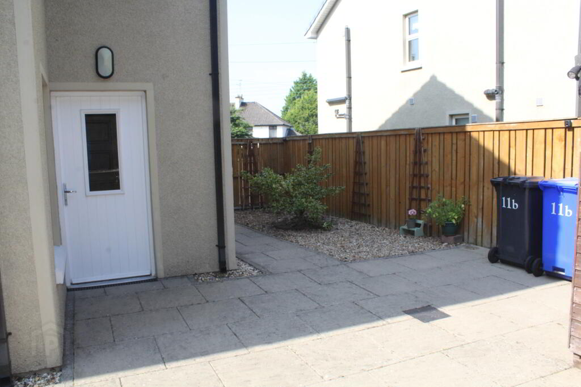
11b Rathfriland Road Newry, BT34 1JN
3 Bed Semi-detached House For Sale
£225,000
Print additional images & map (disable to save ink)
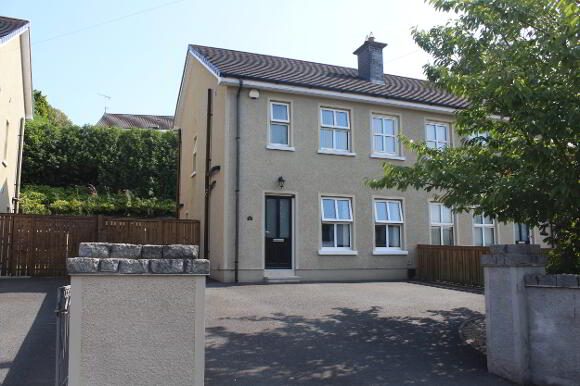
Telephone:
028 3085 0116View Online:
www.ronanfitzpatrick.com/1032816Key Information
| Address | 11b Rathfriland Road Newry, BT34 1JN |
|---|---|
| Price | Last listed at Offers around £225,000 |
| Style | Semi-detached House |
| Bedrooms | 3 |
| Receptions | 1 |
| Bathrooms | 3 |
| Heating | Oil |
| Status | Sale Agreed |
Features
- Superb Location
- Modern Semi Detached Home
- Master Bedroom with En-suite
- Spacious Kitchen with living/dining area
- 3 well-appointed Bedrooms
- Utility Room and Downstairs Toilet
- Private Driveway
- Ample Parking area for 3-4 cars
- PVC Double Glazed Windows
- Oil Fired Central Heating
- 'Tado' Smart Heating System
- Oak Doors and Staircase
- Private Patio and play area to rear
Additional Information
We are delighted to offer to the market this beautifully presented home, which was built in 2012 by renowned local builders, Kelly New Homes. The property is ideally located on the edge of Newry and is within easy walking distance to a wealth of Primary, Secondary and Grammar schools. This beautiful family home is excellently presented throughout and has been lovingly cared for by the present owners. We look forward to showing you this excellent home in the coming days; please contact our office to arrange a viewing.
Ground Floor
Entrance Hall: Bright spacious hallway. Oak Staircase.
Lounge: 4..18m x 3.57m Feature fireplace with open fire, granite tiled hearth. Timber flooring.
Kitchen – 5.99m x 3.56m Range of Modern Kitchen units with a range of integrated appliances. Stainless steel extractor canopy & fan. Stainless steel single drainer sink unit. Integrated 'Hotpoint' oven, 'Zanuzzi' 4-ring electric hob. Integrated 'Hotpoint' Fridge/Freezer, Integrated 'Indesit' Dishwasher. Radiator. PVC double doors to rear patio providing an ample array of natural light. Tiled floor.
Utility Room: 1.84m x 1.78m Range of fitte units. Zanuzzi Washing machine and tumble dryer included.
Toilet: 1.78m x 0.97m Wc and wash hand basin. Tiled floor. Radiator.
First Floor:
Bedroom 1: (front aspect) 3.50m x 3.45m. Carpet.
Ensuite Shower room/wc: 2.17m (max) x 1.86m. Tiled floor. Thermostatic shower.
Bedroom 2 (rear aspect): 4.01m (max) x 3.58m (max). Carpet.
Bedroom 3: (rear aspect) 3.3m x 2.38m. Carpet.
Family Bathroom: 2.61m x 1.89m. Modern white suite comprising bath, wash hand basin on raised plinth, Wc, shower attachments over bath. Tiled floor, and part tiled walls. Wall mounted heated towel rail.
Outside: Private driveway and ample parking spaces. Enclosed paved patio to rear which is south facing, ideally positioned to provide privacy and perfect for outdoor family entertaining.
-
Ronan Fitzpatrick Chartered Surveyors & Estate Agents

028 3085 0116

